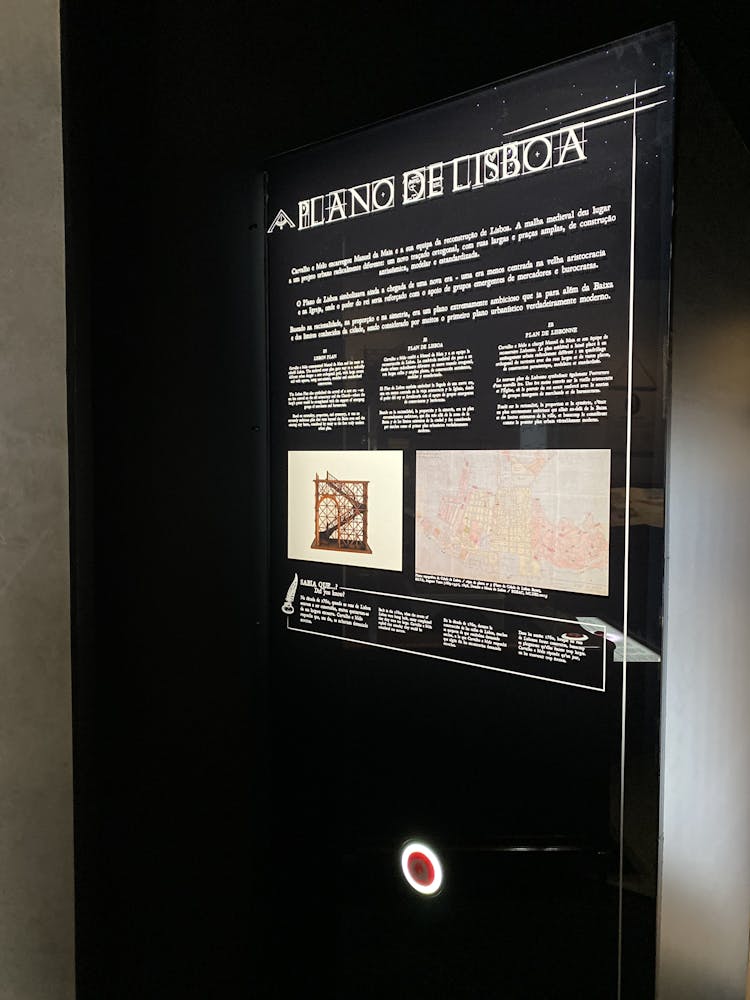Share
Carvalho e Melo wanted to rebuild Lisbon, but the architecture and urban planning needed to be designed in such a way as to limit the damage another earthquake could create. Strict conditions on how to rebuild the city needed to be defined. Breaking away from the medieval street plan and employing a grid pattern was the first step.
The Baixa, or the lower city near the river, was a district in Lisbon that was reduced to rubble and ready for profound modifications. Manuel de Maia and his team decided that this area would be rebuilt using seismic-resistant structures. This was the first time that these structures were used serially. They proposed a radically different urban design: a new grid, with large streets and wide squares, that would allow optimised sun exposure, drainage of residual waters, and air circulation. These measures would provide better access, improve health and increase safety for Lisboans. Mobility, standardisation, and efficiency would be the key concepts of the final design. This area would later be known as Baixa Pombalina.
But not everyone was happy with the plan. Old nobility, for example, had to accept the new parcelling of land downtown, even though many didn’t respect the old location of their palaces. The Church also saw many churches being merged or simply annulled in the new plan. In general, the new architectural style imposed a sobriety that shocked many people who had become accustomed to a more elaborate and refined style. Back in the 1760s, when the wide streets of Lisbon were being built, many complained that they were too large. Carvalho e Melo replied that someday people would find them too narrow!
Lisbon’s new plan was also a symbol for the change that the secretary of state wanted to bring into Portuguese politics. Carvalho e Melo used this opportunity to show that a new era had arrived—an era less centered on the old aristocracy and the Church—where the king's power would be strengthened with the support of emerging groups of merchants and bureaucrats. In that sense, the Lisbon Plan was a radical change.
But the Lisbon Plan—which was finalized on the 12th of June 1758, less than two years after the earthquake—did not include only the reconstruction of the Baixa area. The Plan also included the expansion of the city beyond its existing limits, applying the same, very precise urban rules, concept, philosophy, and technological solutions. Based on rationality, proportion, and symmetry, it was an extremely ambitious reconstruction plan, considered by many as the first truly modern urban plan.
The Plan combined architecture and urban planning into a single body, supported by the ideas and by the legal and political machine set in motion by Carvalho e Melo. This would not only give birth to a new city but also a new society.
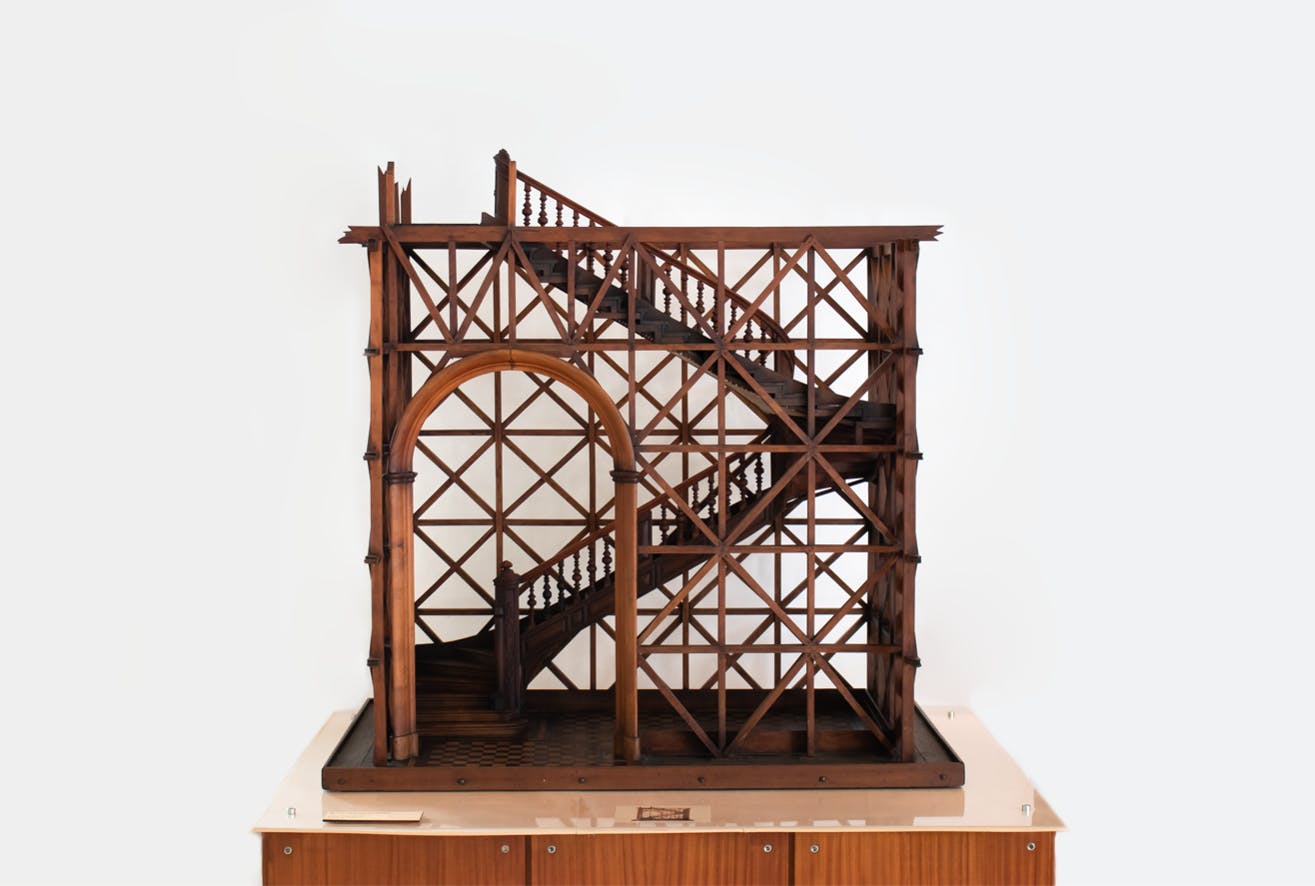
Made of wood, this structure works as a three-dimensional skeleton that connects all the constructive elements of the building. Once built, it is filled with stone and masonry, creating the walls. The ductile connections and the existence of cross bracing elements ensure that the horizontal forces induced by an earthquake are transmitted to the ground. The masonry collapses, but the building remains standing.
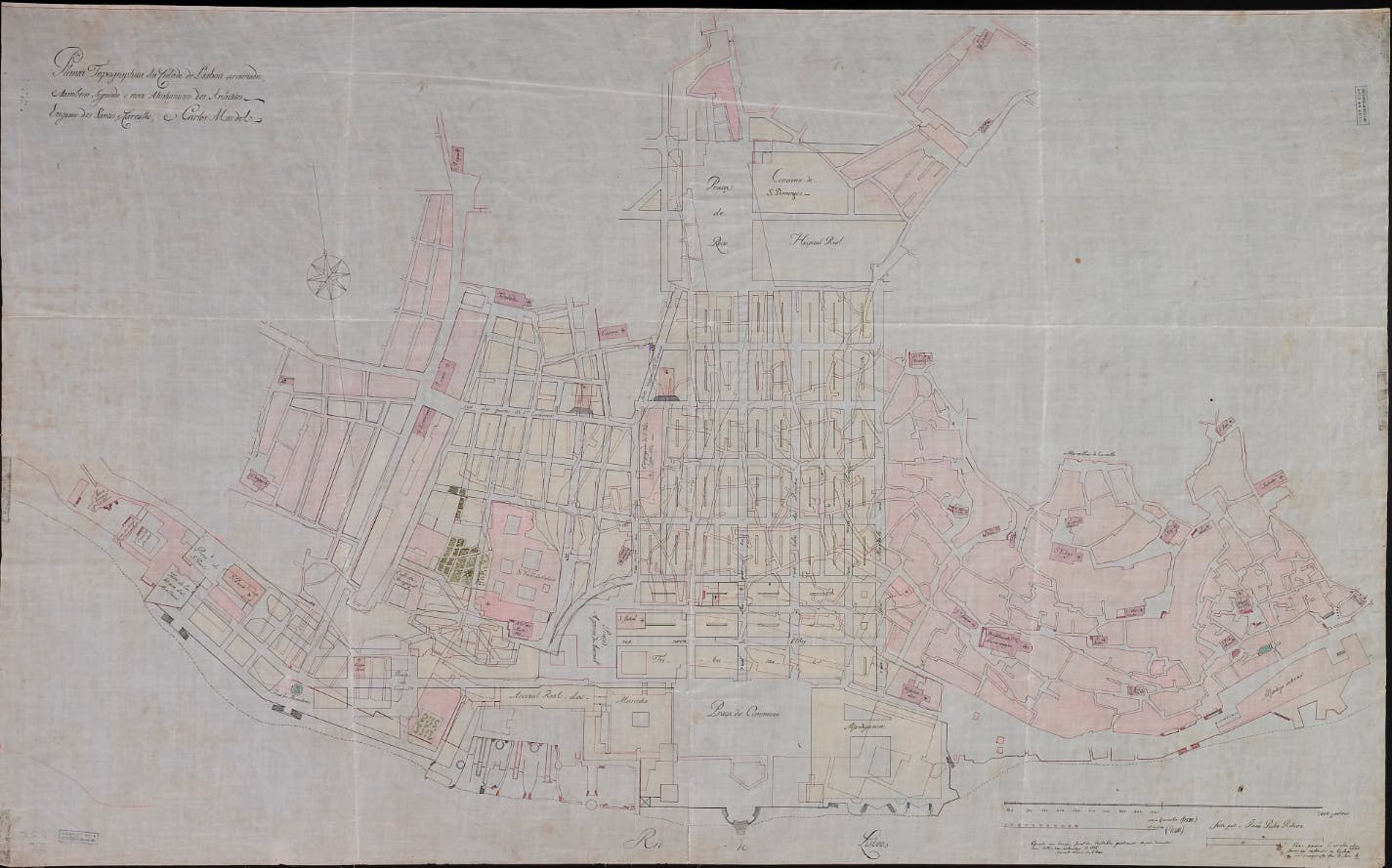
Here you can see the topographic plan of the City of Lisbon Ruined - in pink the design of the streets of Lisbon before the earthquake and in yellow, the new urban alignment, with the new layout of the streets and the new buildings - proposed by Captain Eugénio dos Santos (1711-1760). This plan, chosen among six projects, was the most radical, as it razed all the buildings downtown, even those that were still habitable, and did not include any diagonal lanes, imposing a total orthogonality. However, this proposal respected some of the memory of the old city, keeping as pivotal elements the two big pre-quake squares: Terreiro do Paço, the political and economic centre, where it was already known that the royal family would never live again; and Rossio, more popular, where it was still intended to rebuild its main building, the Royal Hospital of All Saints.
Places to visit
- Museu de LisboaExplore
Continue Exploring
Lisboa pré-terramoto (Cidade 3D):
https://lisbon-pre-1755-earthquake.org/visite-lisboa-1755-em-mundo-virtual/
- "Gaiola Pombalina" at Instituto Superior Técnico:
- Episode 9: The Pombaline Cage | 110 anos do Técnico
Bibliography
José-Augusto FRANÇA, A Reconstrução de Lisboa e a Arquitectura Pombalina – Biblioteca Breve, Instituto de Cultura e Língua Portuguesa, 1989
José-Augusto FRANÇA, Lisboa pombalina e o Iluminismo, Bertrand, 1987.
Walter ROSSA, On the 1st Plan
Walter ROSSA, Além da Baixa: Indícios de planeamento urbano na Lisboa Setecentista, Ministério da Cultura/IPPAR, 1998.
Cristóvão Aires de Magalhães SEPULVEDA (1854-1930), Manuel da Maia e os engenheiros militares portugueses no terremoto de 1755 / Lisboa : Imp. Nacional, 1910. - 1 v. : il. ; 8
Gustavo Matos SEQUEIRA, «A cidade de D. João V», Lisboa: oito séculos de História, Vol. II, Câmara Municipal de Lisboa, 1947, pp. 468-487
Show other RFID points
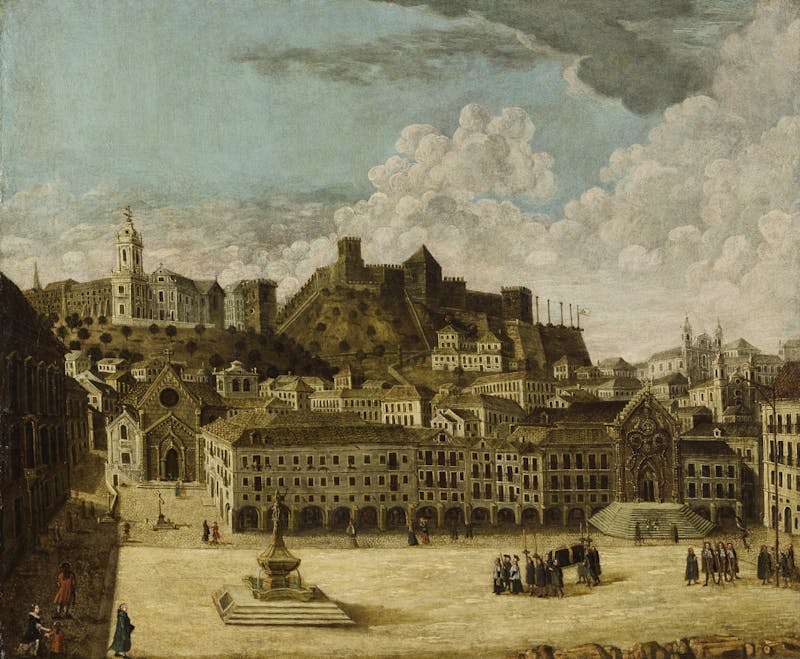
Lisbon 1755 - A city of contrasts
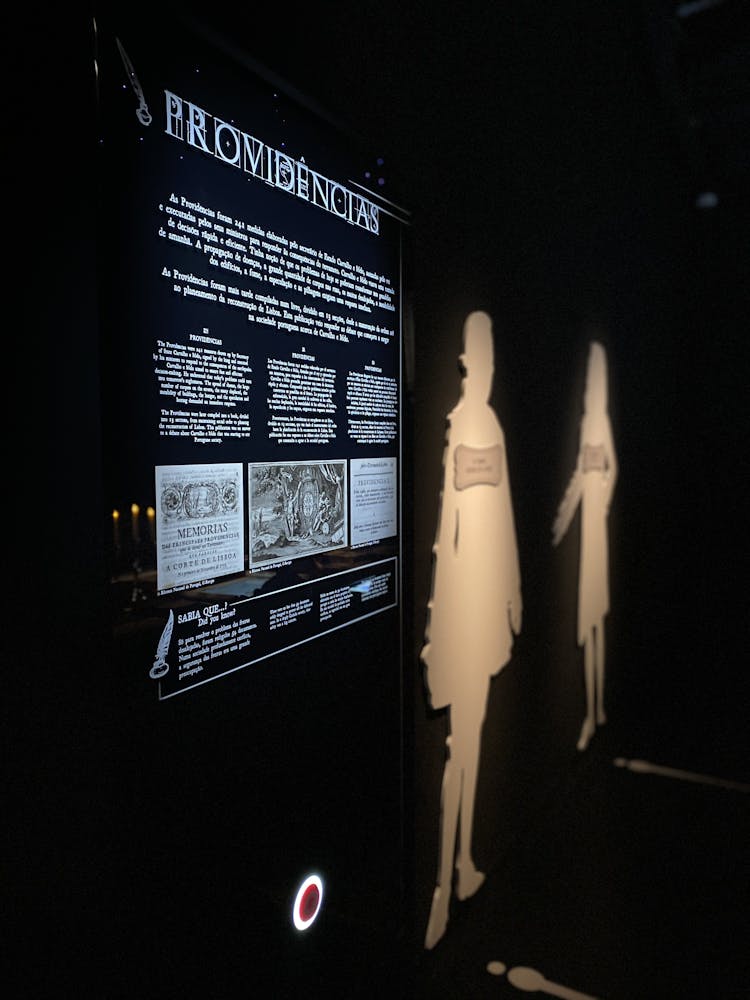
Providências

The German merchant

Surgeon Bleeding Barber
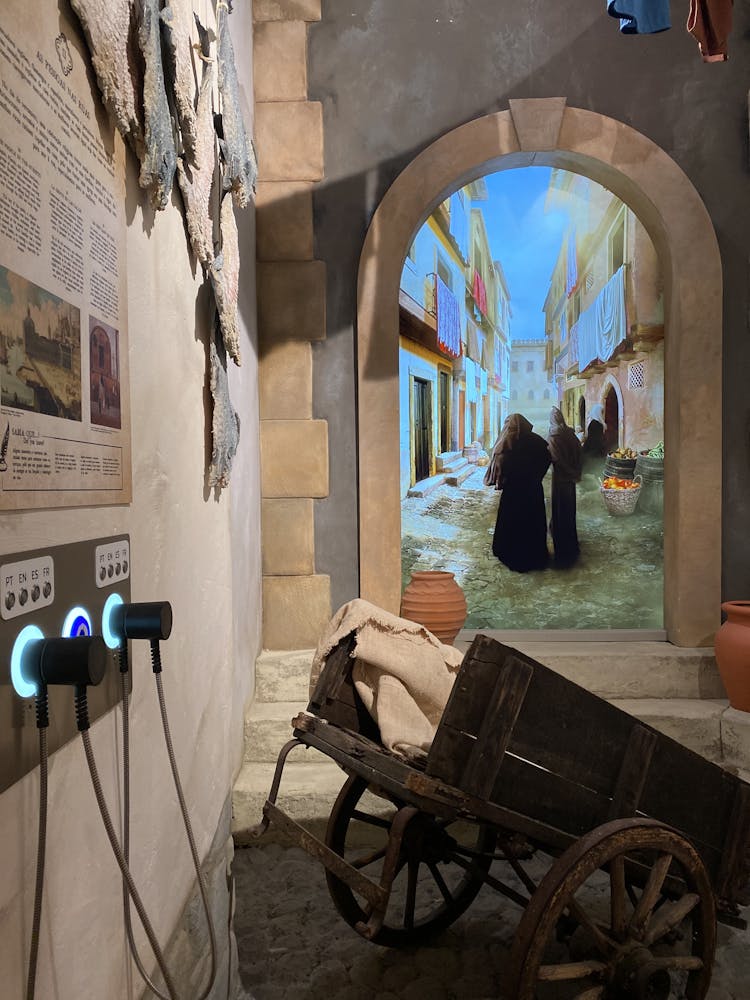
The people in the streets
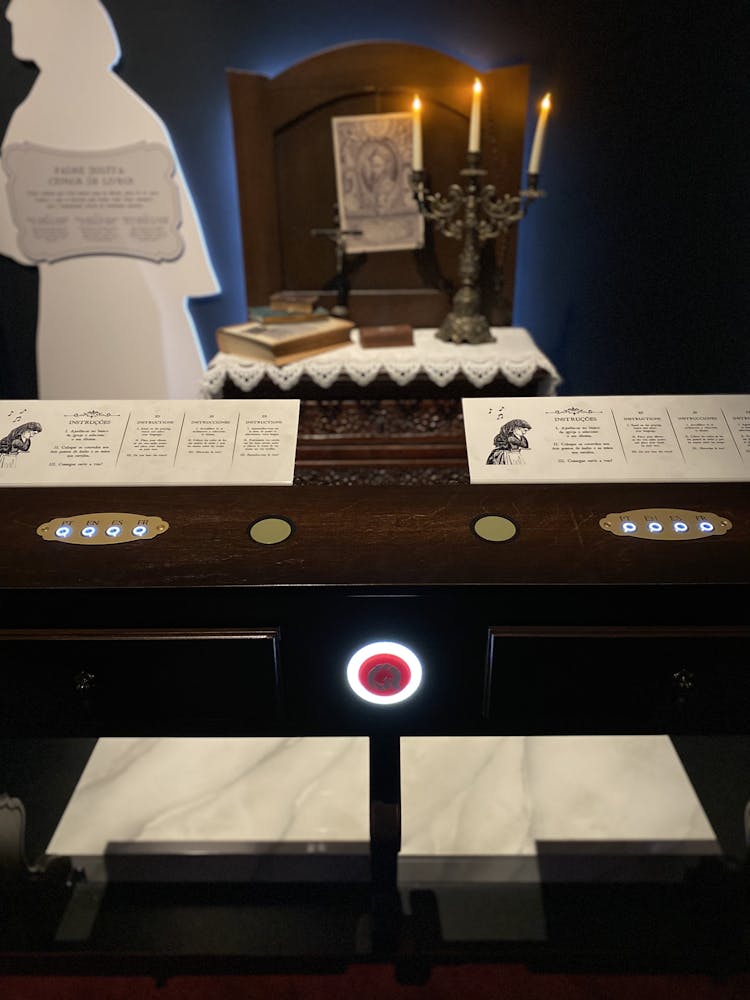
Jesuit book censor Priest
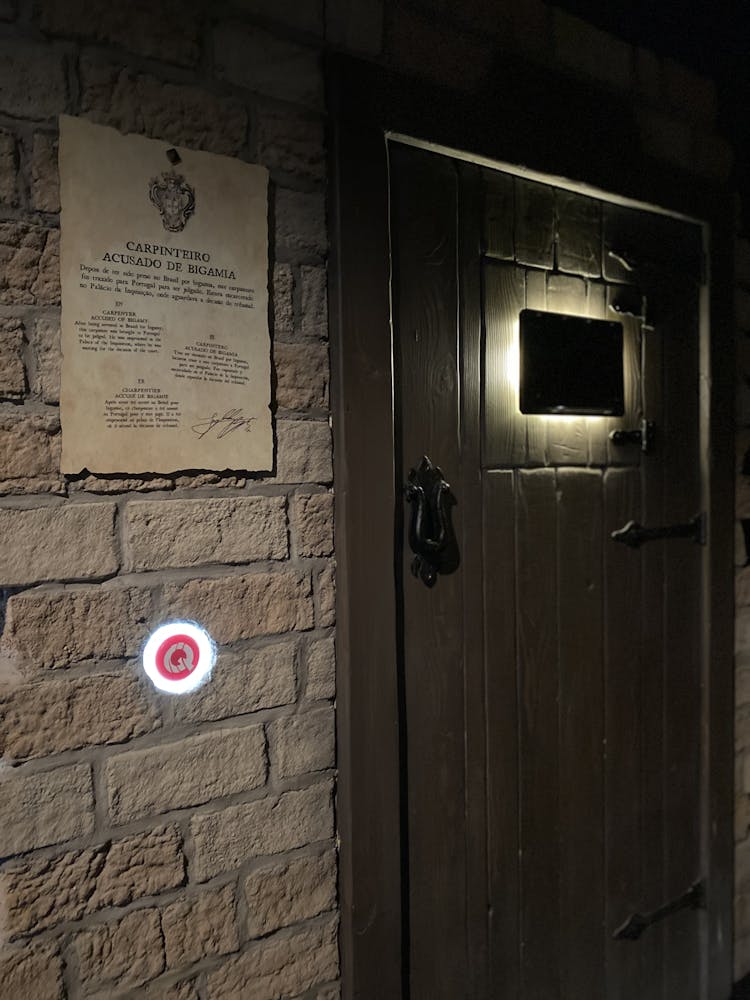
Carpenter accused of bigamy
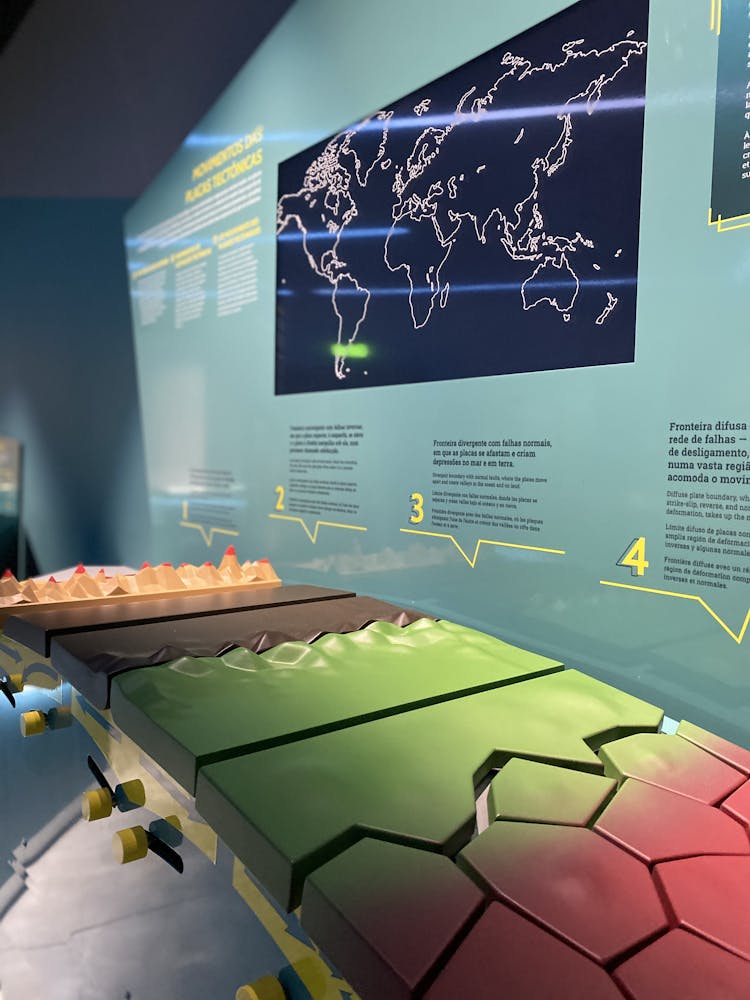
Tectonic Plates and Moving Plates
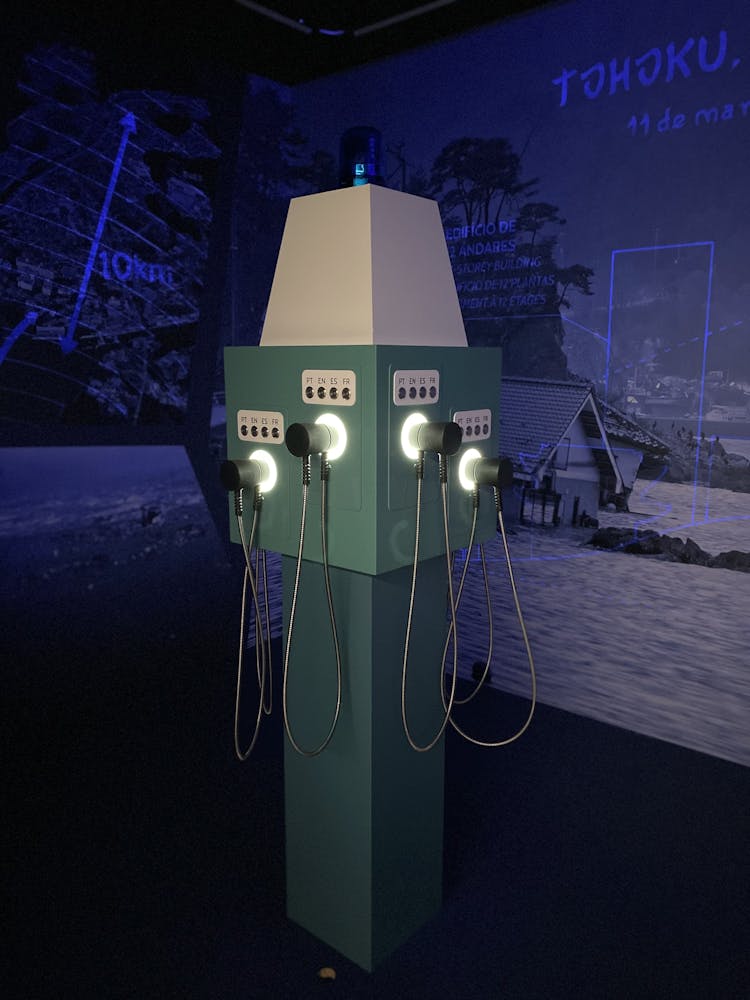
San Francisco and Tohoku
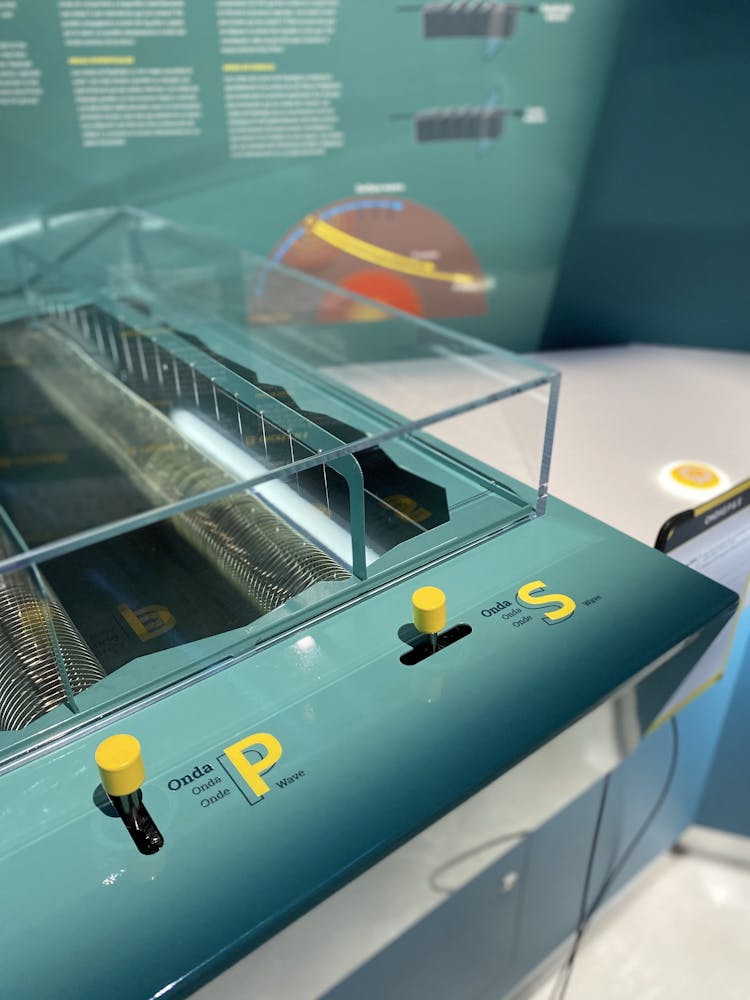
P&S Waves
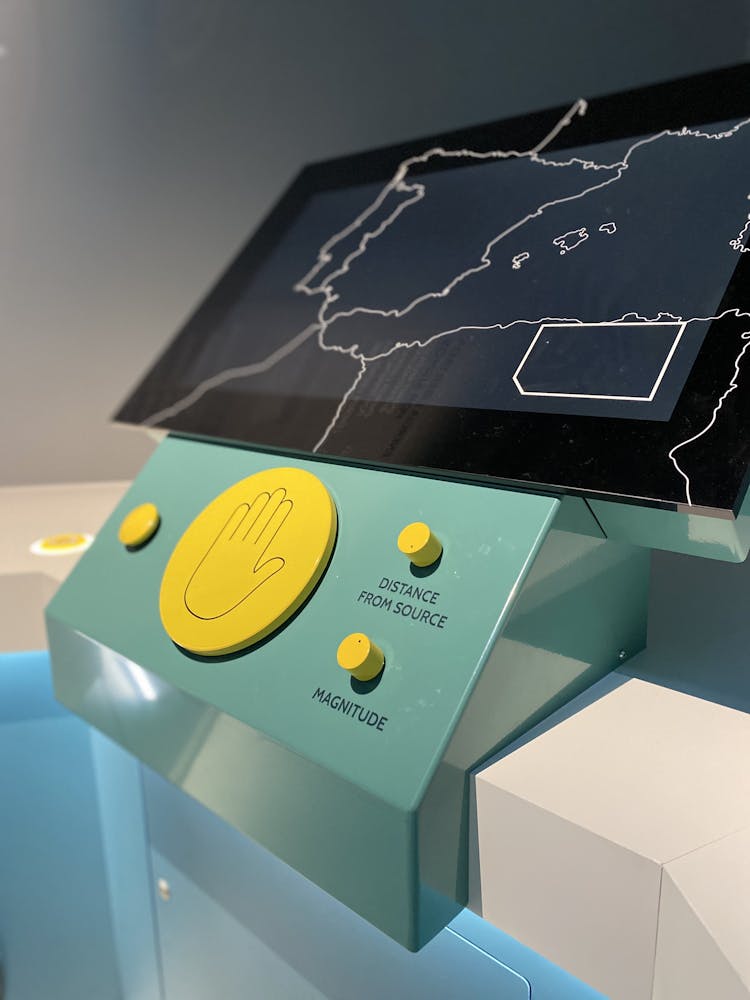
The Size of an Earthquake
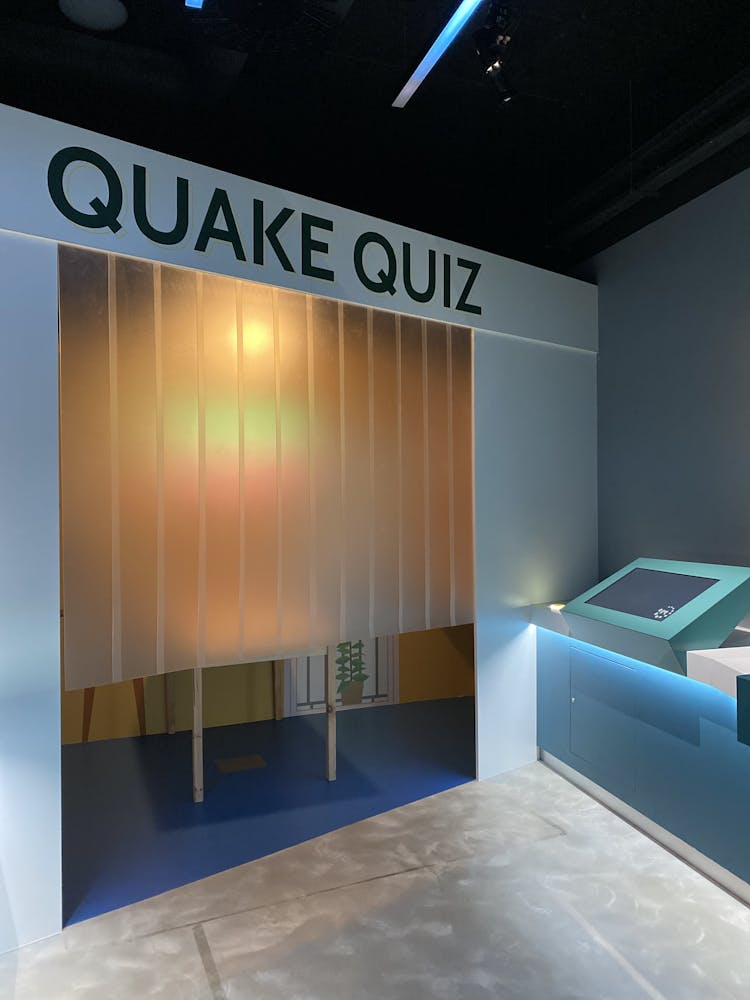
Are we prepared for the next one?
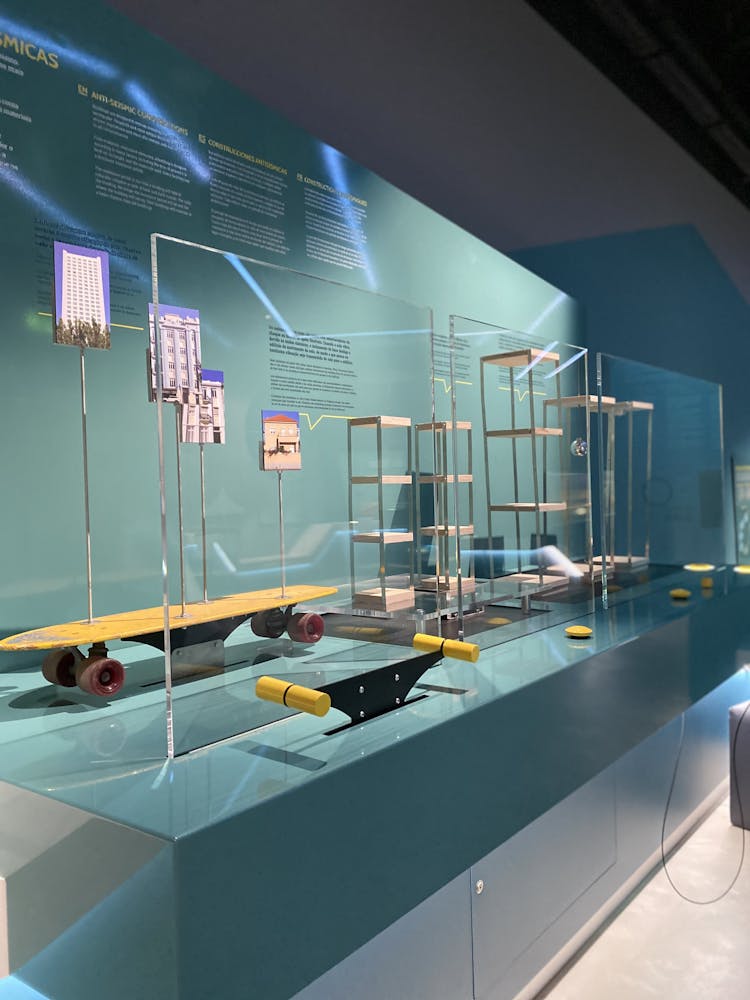
Anti Seismic Constructions
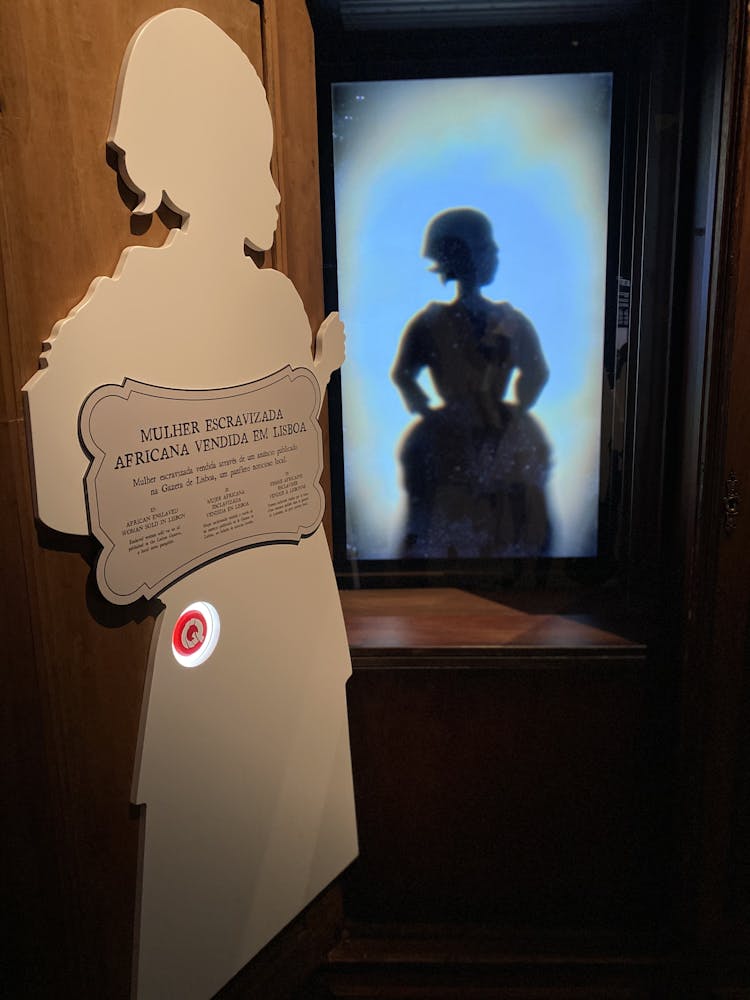
African enslaved woman bought in Lisbon
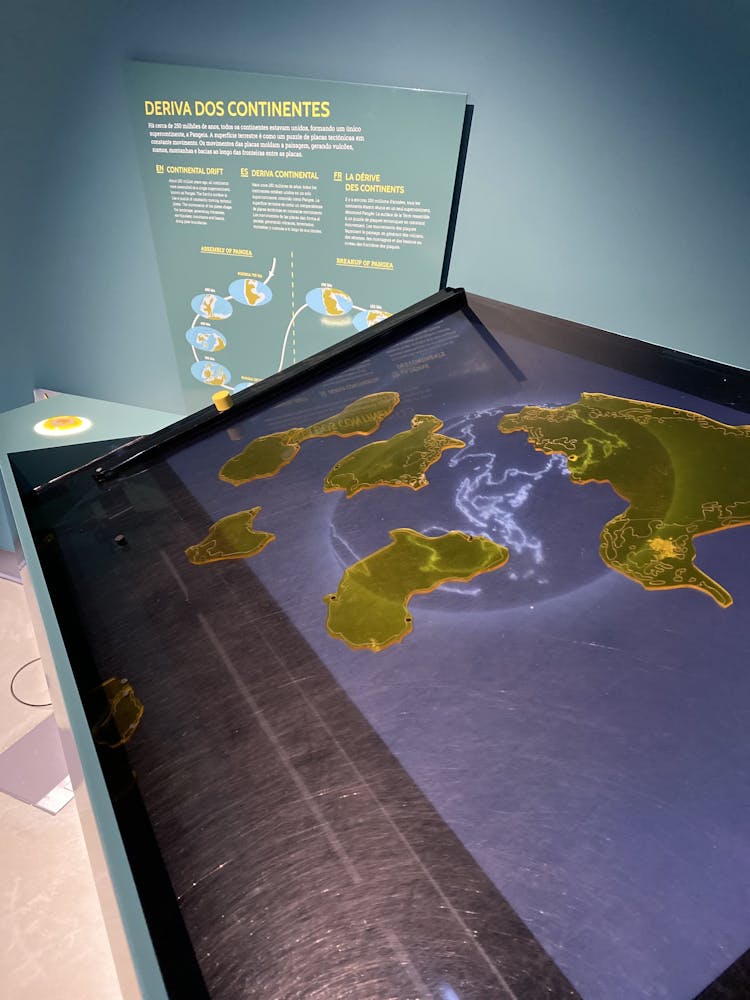
Continental Drift
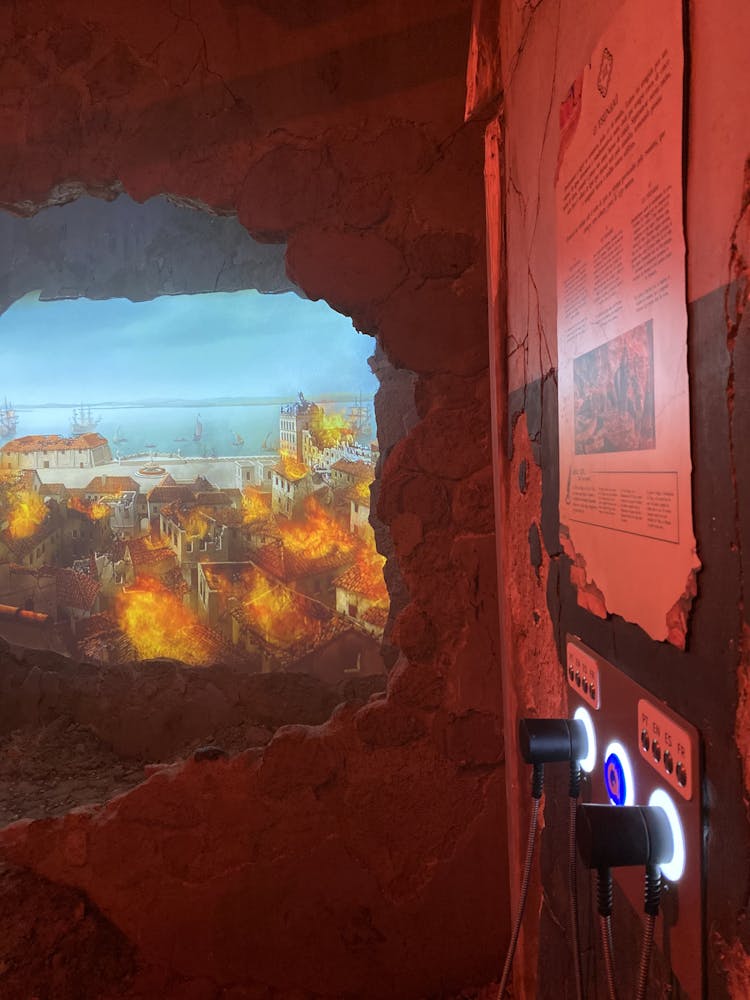
The Tsunami
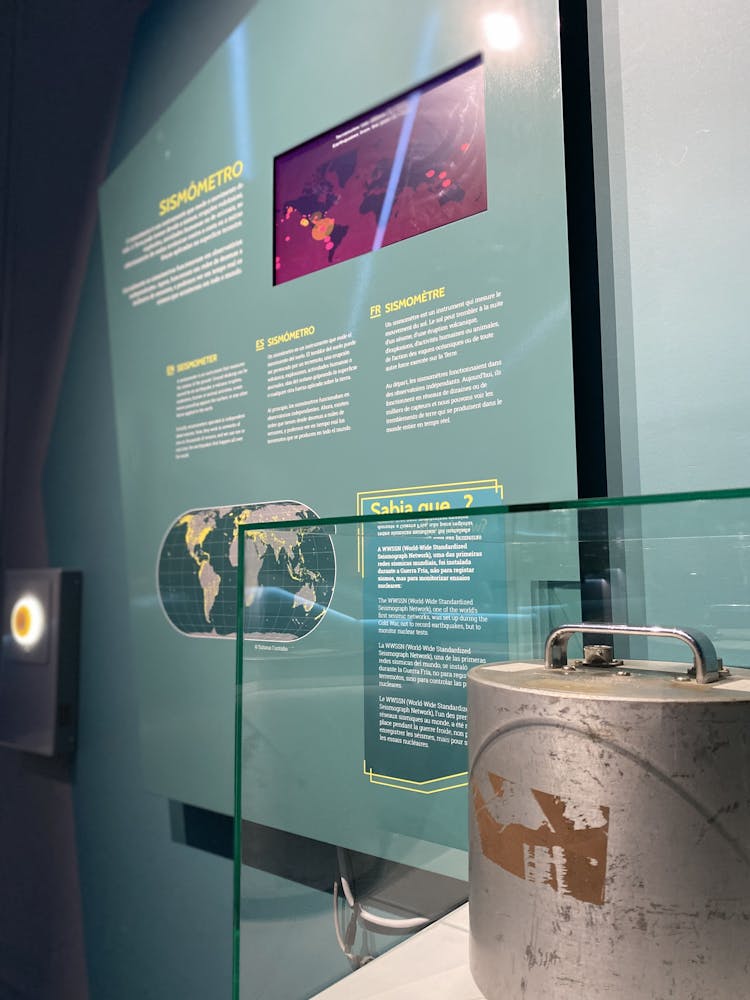
Seismometer
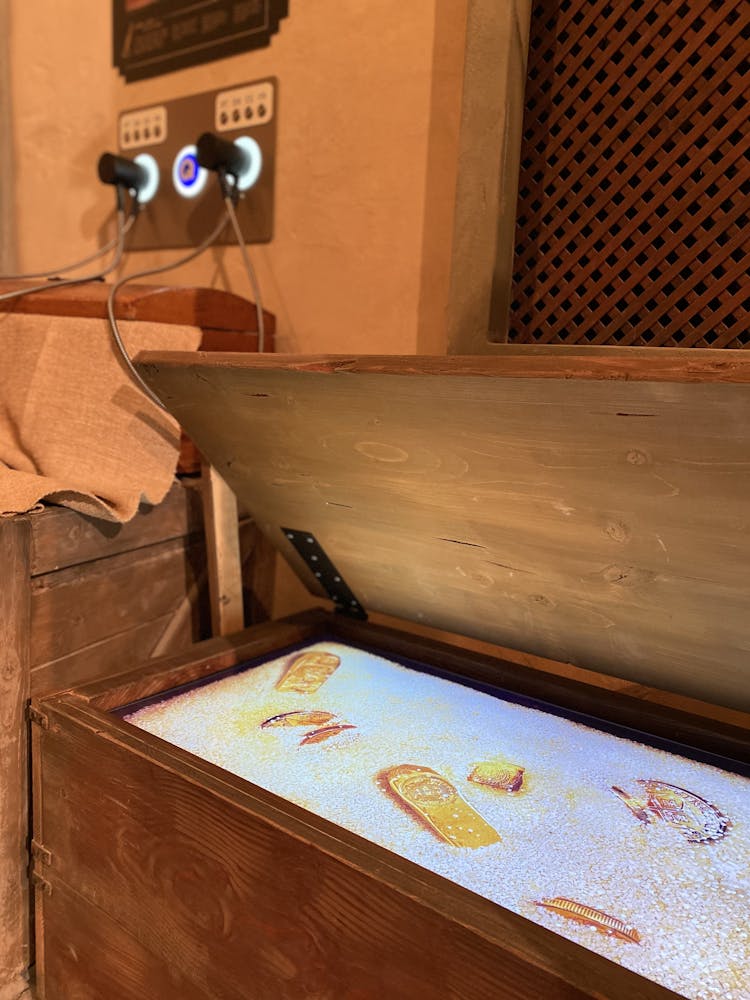
Richness of the city and gold smuggling
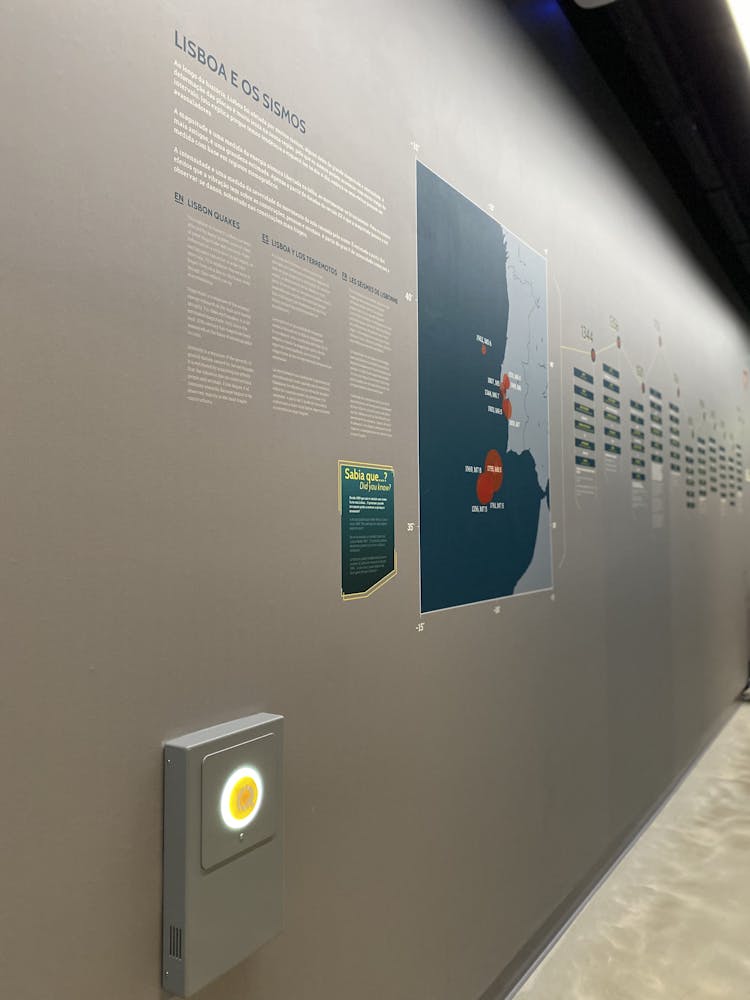
Portugal Tectonics and Lisbon Quakes

How the fires started and propagated
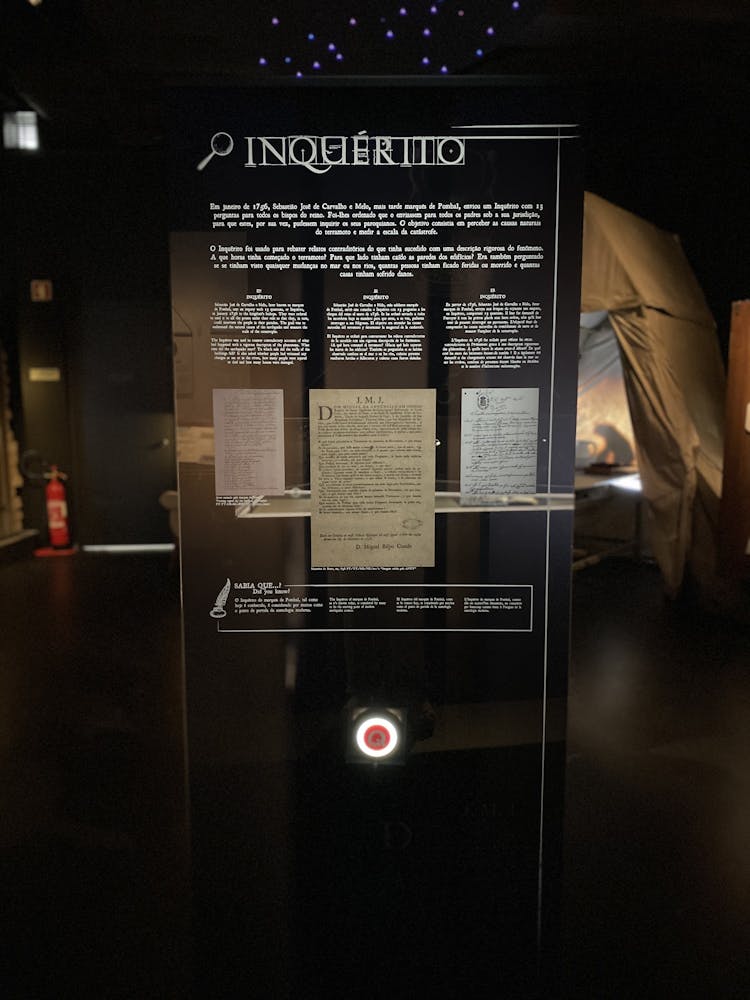
Inquérito
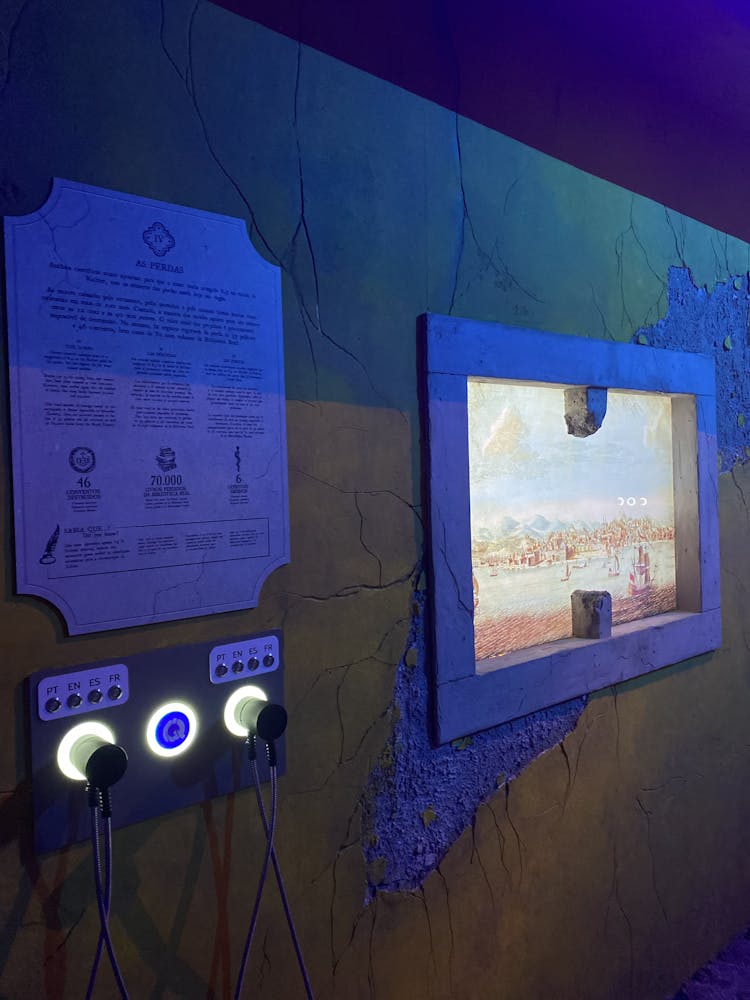
The losses
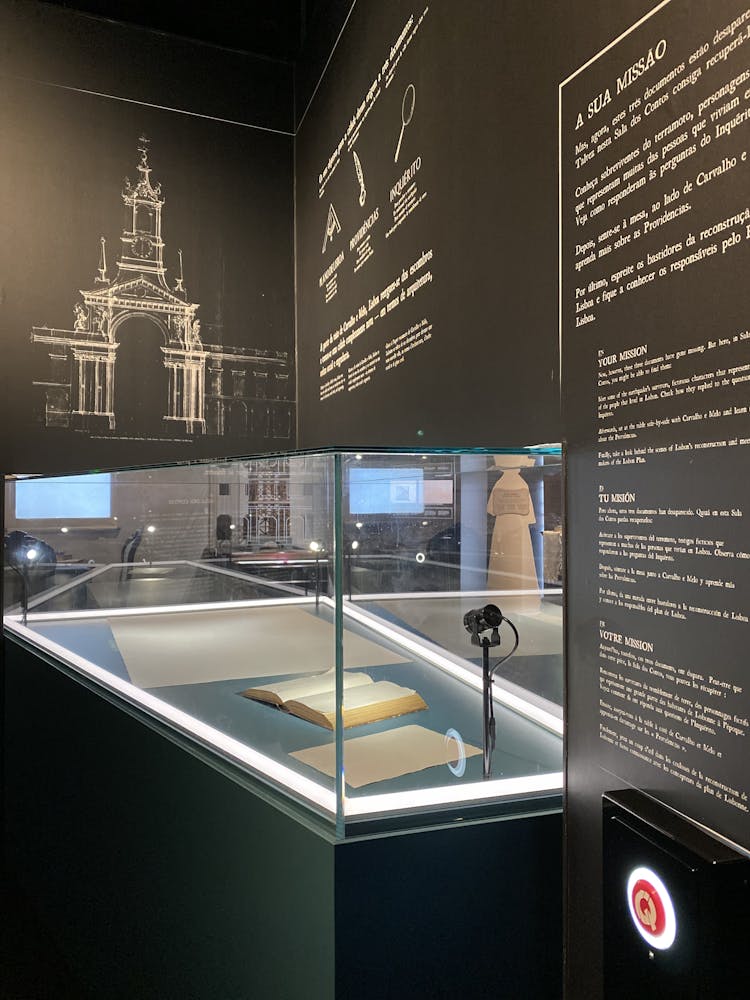
The three missing documents
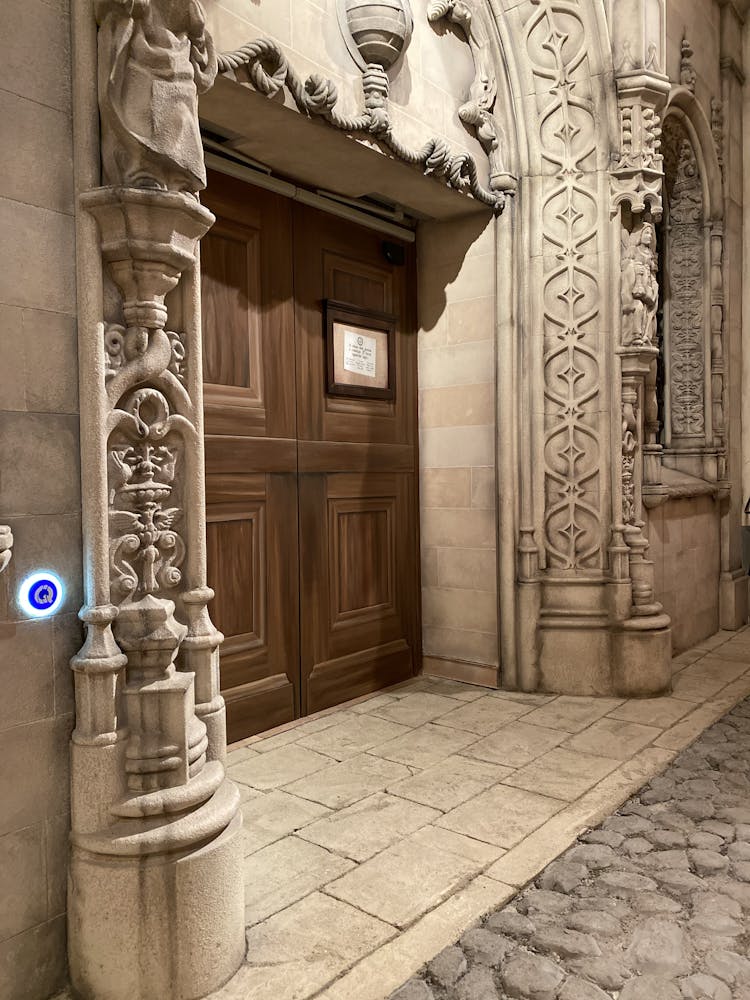
Traditional Rite Masses
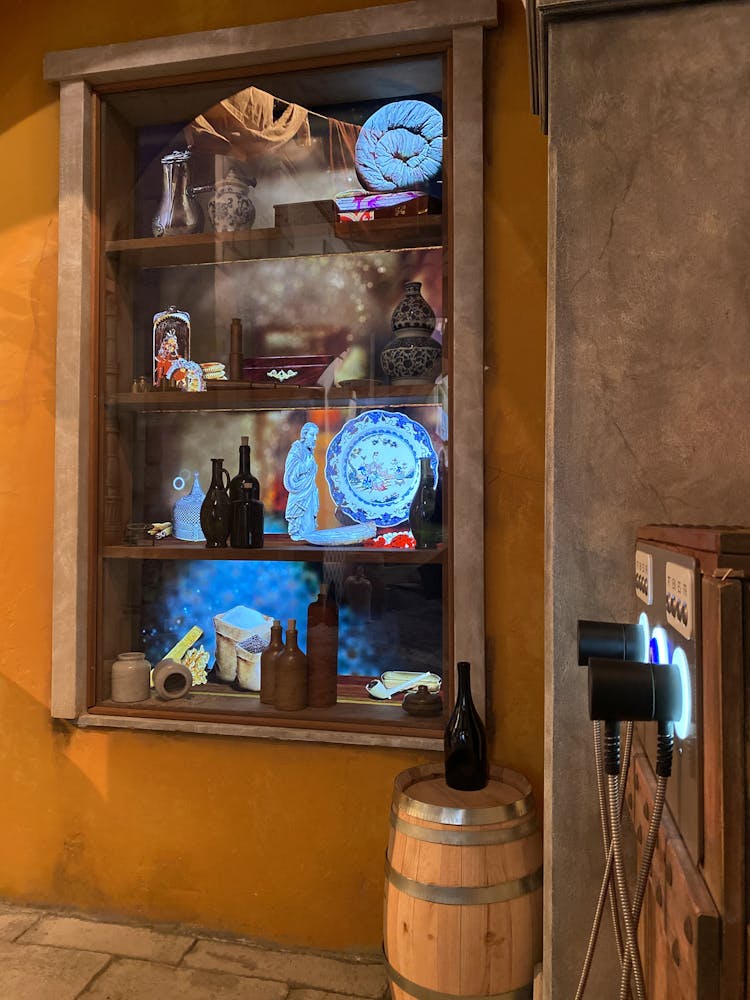
The connection with the colonized territories
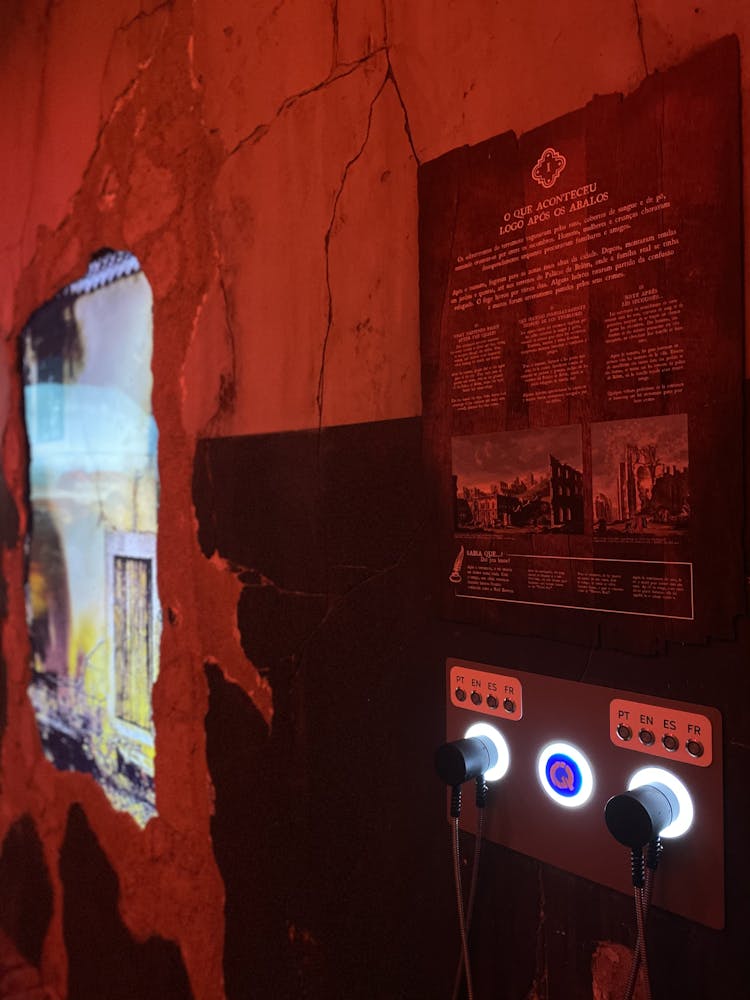
What happened right after the quakes
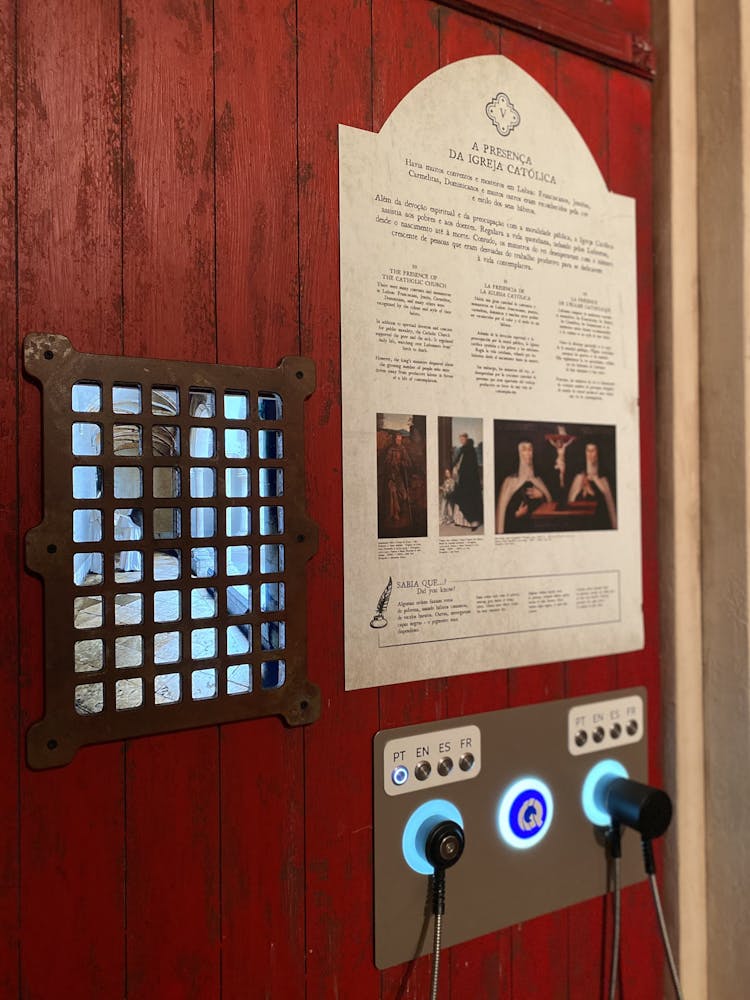
Presence of the Catholic Church
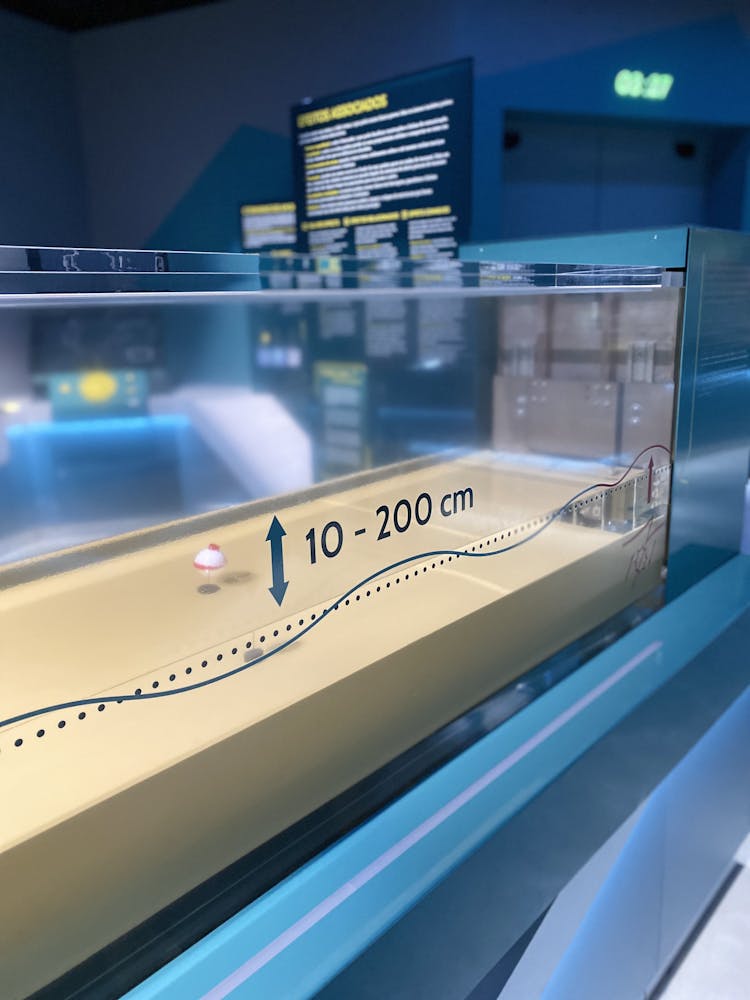
Related Effects
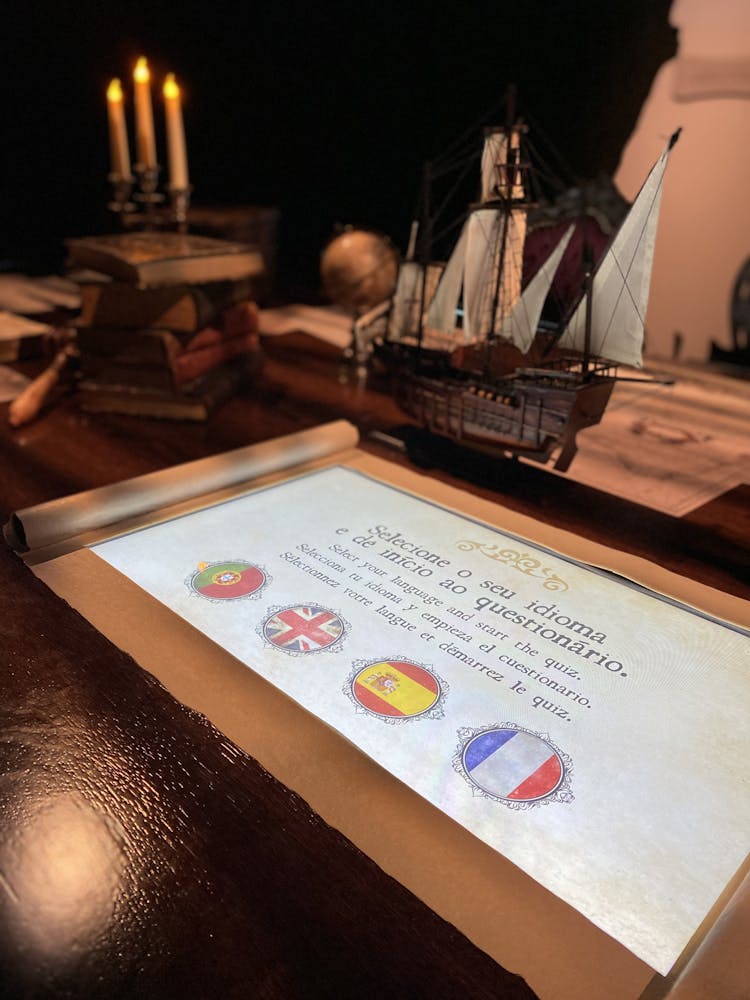
The King's Ministers
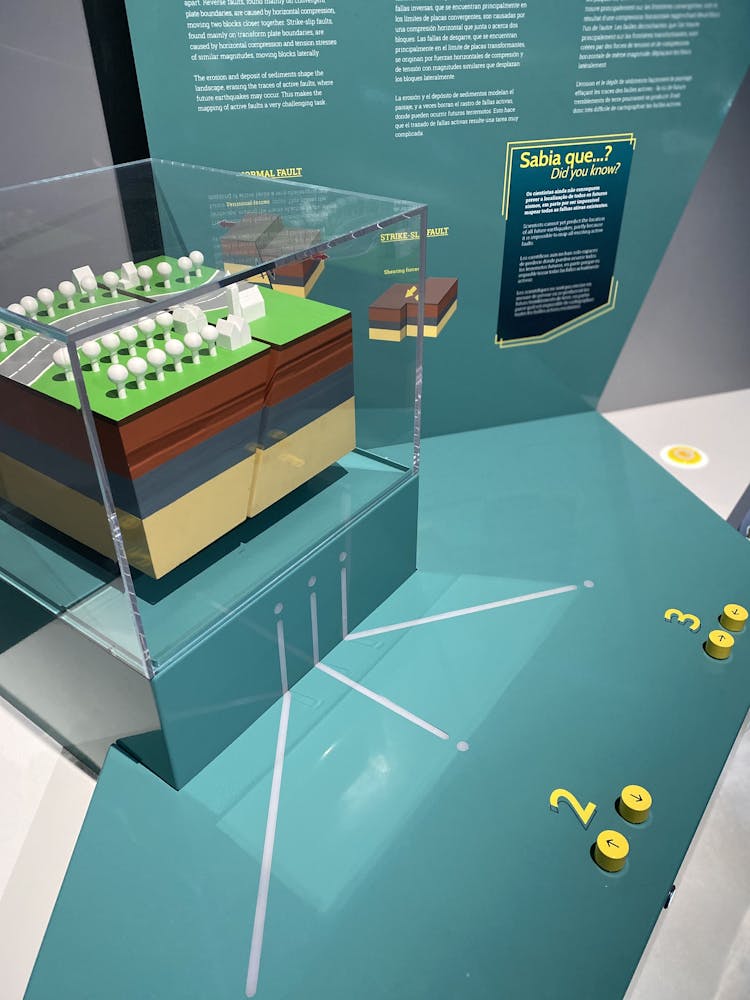
Earthquakes and Faults
